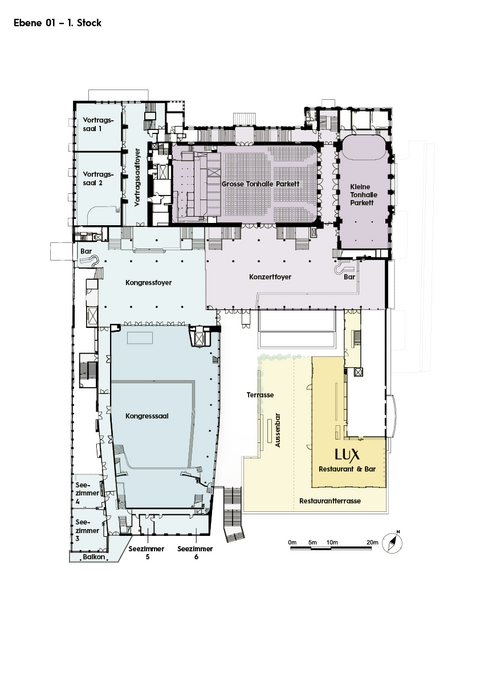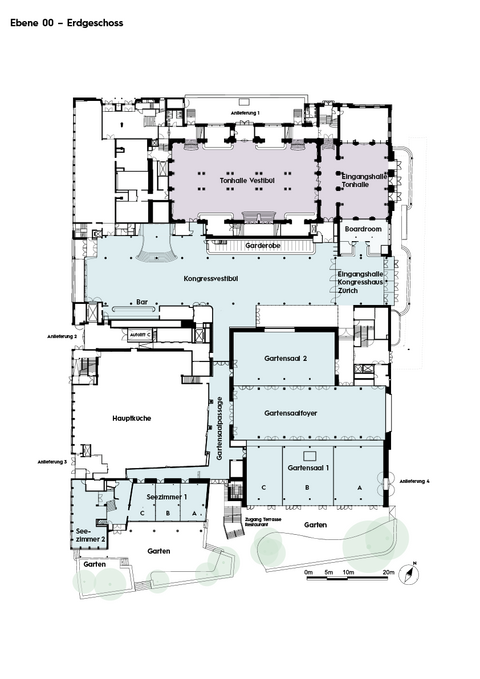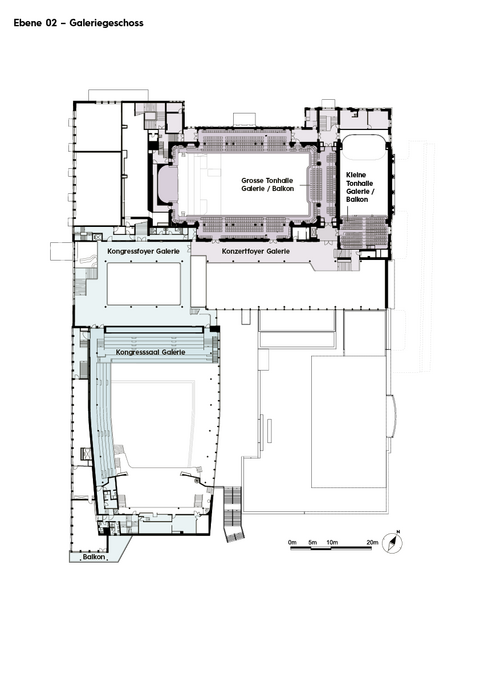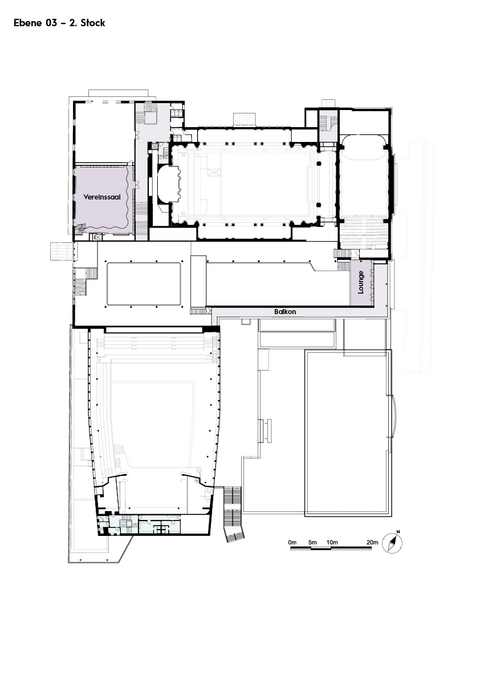Our rooms
Over 20 rooms with over 5300 m² of state-of-the-art event space offer flexible usage options. The adjacent historically valuable halls of the Tonhalle with over 2000 m² of space can also be used for events and enable events with up to 4500 participants.
Small to large events benefit from top-class in-house catering from the ultra-modern canteen kitchen in the center of the building. All rooms are equipped with the latest building and event technology. The new panoramic restaurant with a large terrace, bar and lounge area is a magnet for event guests, concertgoers, tourists and all Zurich residents.
Level 01

Barrier-free,
because everyone is welcome
The Zurich Convention Center is also an eventful place for people with disabilities. All rooms can be reached easily and quickly by wheelchair. Wheelchair spaces are also available. Inductive hearing systems make music and lectures accessible for hearing-impaired guests (hearing systems). We also accompany blind and visually impaired people to their seats. Guide dogs may stay with guests at all times, even during the concert.


